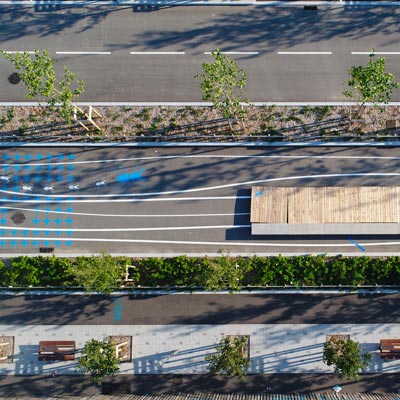Tomblaines : Bois-la-Dame Development Area
Concerted development area (ZAC)
Urban planning & public space project management
Residential neighbourhood
Urban connections
Phasing
Programming
Client :
Communauté urbaine
du Grand Nancy + SOLOREM
BASE (Team representative)
+ RIO + Artelia
Tomblaines / Meurthe-et-Moselle
Total cost (8 ans) / 12 M€
Surface area / 55 ha
Completion / 2024

Covering an area of 60 hectares, this new predominantly residential neighbourhood is aimed largely at local families. Several different types of housing are on offer, ranging from detached houses to apartment buildings, as well as townhouses.
Rather than organising the project according to zones of blocks, we proposed to begin by designing the streetscape, creating a system of coherent, distinct and homogeneous atmospheres, and logical vis-à-vis between alike buildings. The 5 metre wide relatively narrow alleyways lead to individual houses. The 10 metre wide streets are planted irregularly and serve the townhouses. Collective housing is built on 15 metre wide avenues which are planted in rows.
This organisation of avenues, streets and alleys divides and structures the district in a simple and clear manner. Completing the design, there is a brand new entrance to the neighbourhood with facilities, shops and a professional sector arranged in staggered rows.













