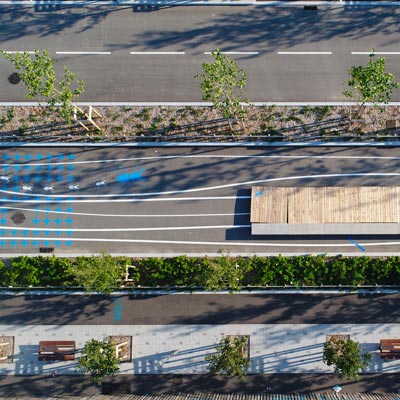Cergy : Grand centre
Planning
Public space program
Urban reference project
Cergy-grand-centre urban slab
Linear park
Client :
CACP
BASE
+ François Leclercq urbanistes
+ Sophie Simonet consultante
+ CITEC + Y Ingénierie
+ Partenaires Développement
Cergy-Pontoise / Val-d’Oise
Surface area / 110 ha
Study / 2012-2015

Cergy features several unique assets. It is, in itself, a belvedere which opens out onto the wider landscape. Most of the ‘soft’ transport routes are separated from the main traffic routes.
Initially our work was focused on strengthening the connecting role of the Cergy-Grand-Centre slab. The aim is to enhance the legibility and fluidity of pedestrian links between the city and the surrounding environment. By extending these pedestrian connections towards the wider landscape, we propose to restore the significance of Cergy-Grand-Centre as a park city.
Our proposal also involves the reactivation of public spaces in Cergy-Grand-Center. Transitional pathways are established with a specific landscaping treatment at the 7 meeting points between the hardscaped town and its surrounding territory. 4 programmed pathways (artistic, student, commercial and tertiary) are linked by a network of public spaces which develop into a series of subentities. The 3 main squares have been redesigned: the Place de la Gare (busy and tree-lined), Grand Place (lively and full of shoppers) and the forecourt of the Prefecture (sporty and panoramic). At the end of the Mail des Cerclade the street transforms into a linear commercial square, creating a point of tension between the Parc de la Préfecture and the new Linear Park established on the old motorway embankments. This park (an interdistrict connection with new tree planting, creation of sports trails and clearings with play) is part of the new urban facade of the town.















