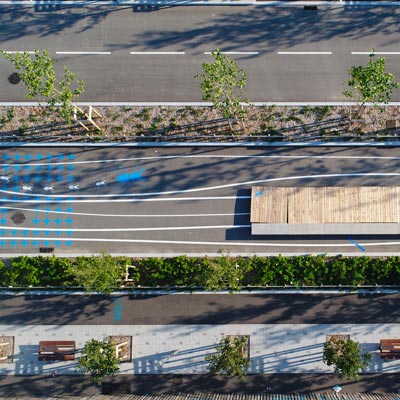La Réunion : Ecocity
Project management
Competition
Green path
Coastline
Urban grid
Coastal park
Soft circulation/transport
Client :
TCO
BASE + Reichen & Robert urbanistes + BETEREM ingénierie + BRL ingénierie
+ Franck Boutté Consultants
+ RR&A ROLAND RIBI & associés + LEU Réunion, TETRA
Saint-Paul / La Réunion
Budget / 2 000 M€
Surface area / 200 ha
Competition / 2013

The commercial green route is more than a simple promenade and a layer of vegetation. It is an intensively programmed living space for locals with bars, restaurants, kiosks, markets, squares, playgrounds and local shops.
For BASE, it represents the link and the interchange area between the urbanised area of St Paul and the new town of the cirque de Cambaie. It is a coastal park with a green beach, nearby coastal squares and alleyways which lead to the ocean … The city boundary sits exactly on the edge of the 150m protected coastal strip. The atmosphere along this edge varies, moves and shifts according to different developments along it.
The coastal park will be the first large natural space in Cambaie, opening the city out towards the sea. Taking particular care to ensure the dunes remain stabilised, the casuarina trees on the dunes will be gradually replaced by indigenous and eventually endemic native species. The Cambaie urbanisation plan is drawn in coordination with the extension of the coastal urban grid in St Paul, drawn perpendicular to the coastline. This grid system, with green routes and pedestrian alleys leading down to the beach, creates a fluid urban park with views out to the sea and a sea breeze through the streets. Within the private areas, kitchen, medicinal and nursery gardens will be developed and managed by the residents.




















